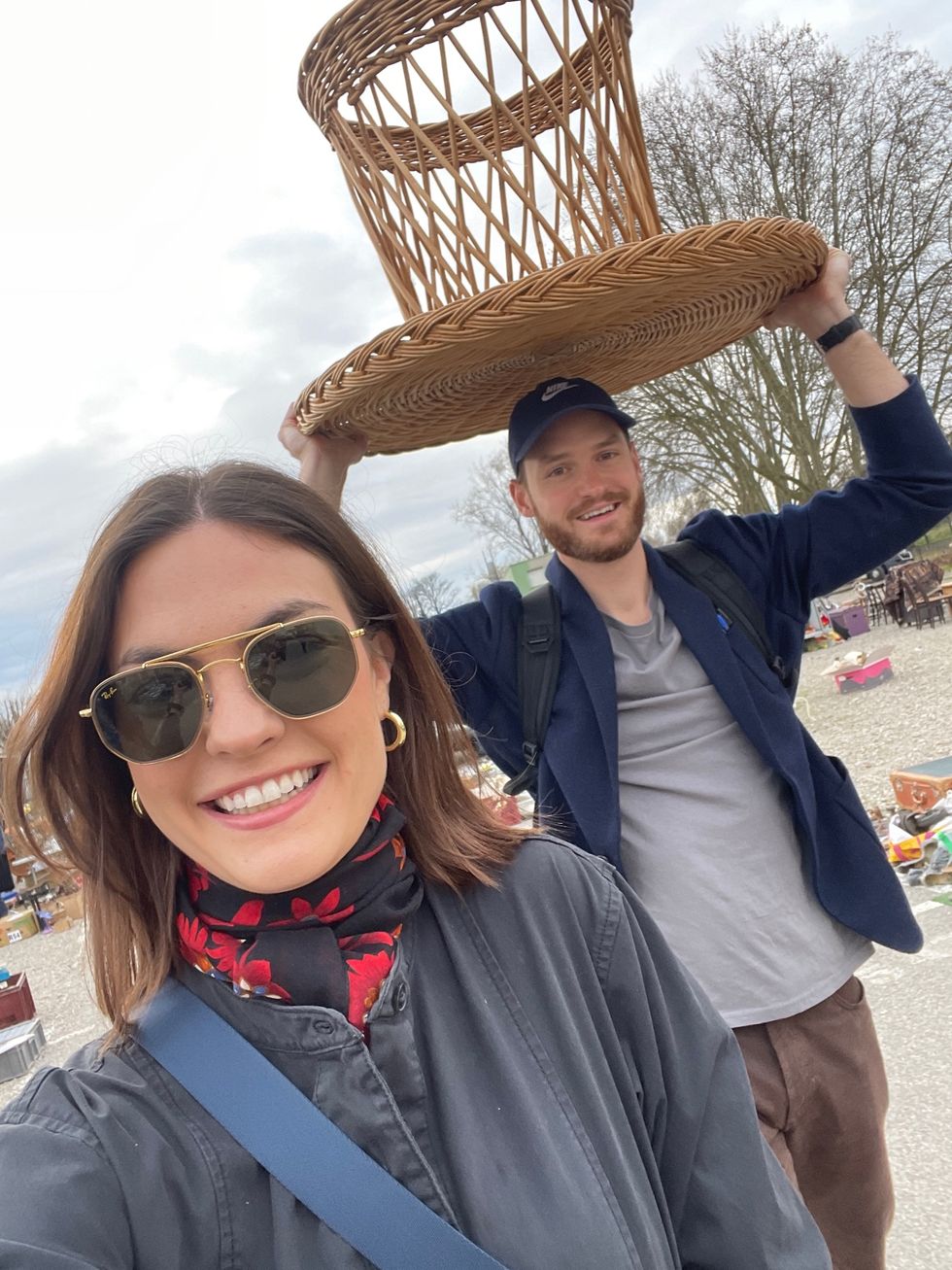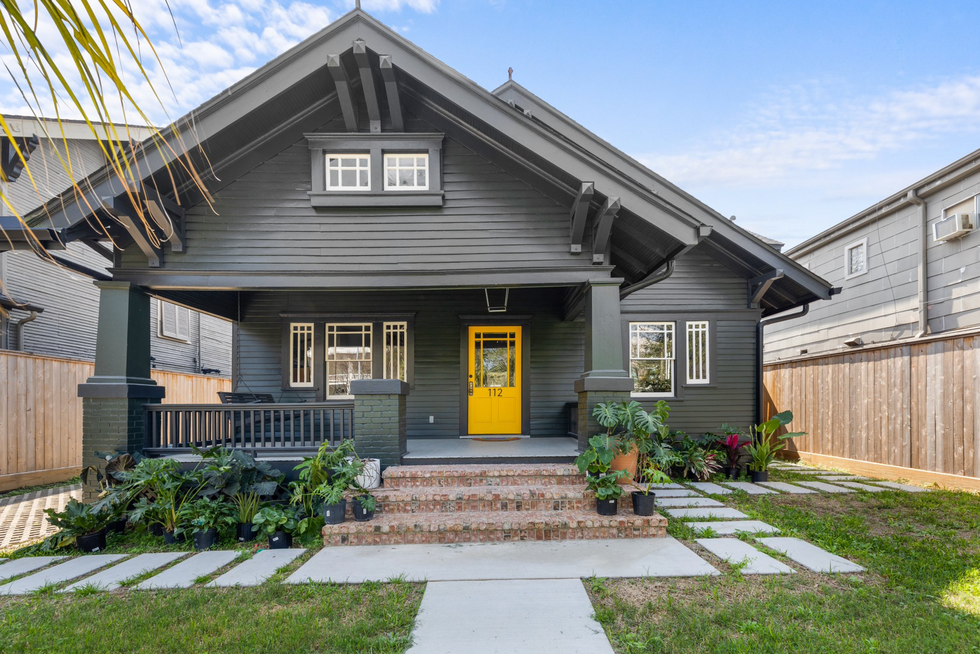Inspired by Midcentury Flair, an Interior Designer Brings Palm Springs to Braeswood
Floating shelves and a pop of burgundy in the kitchen.
UNREALIZED POTENTIAL CAN provide a powerful pull. Such was the case when interior designer Victoria Sheffield discovered a semi-neglected midcentury gem in Braeswood Place, with key architectural details intact. Situated on an expansive 11,500-square-foot lot, the A-line, asymmetrical home preserved its orange-tone brick, board-and-batten cedar siding accents, and even the original rolled glass in the single-page picture windows.
Inside, however, the 1,900-square-foot home revealed a saga of awkward updates. “I saw so much potential to eventually expand,” says Sheffield. “The initial refurbish attracted my interest but highlighted the missed potential. I was sold!”
When Sheffield purchased the home in 2010, she was a single mom of three preteens, with both practical and tactical considerations joining aesthetic and architectural design decisions. First up: uprading the primary bedroom to include a fab new closet. Sheffield, a native Houstonian whose 25-year career includes commercial and hospitality projects, then focused on the swimming pool and backyard. “The pool company could not understand why I would not sacrifice a red oak tree in order to place the pool central to the view from the family room and kitchen,” she says. Instead, she chose to place it at the rear of the property, behind the garage. While this may have confused contractors, the layout made perfect mom-sense: “My oldest daughter hosted pool parties, and I could be discreetly present reading a book in my room” while doing a bit of eavesdropping via the sliding glass doors.
Then life brought another chapter: Sheffield married again, upping the combined number of kids to five, and inspiring another round of renovations between 2018 and 2020. “Previously, the kitchen was enclosed with an L-shaped countertop. It was essentially a dead end.” She wanted “uncluttered” countertops, dedicated spaces for glassware and appliances, and a flow to the adjacent family room.
Sheffield selected Italian laminate for the cabinets that were fabricated by a trusted carpenter, adding “hickory flooring and white oak accents for the floating shelves and hood vent,” says Sheffield. She “surprised” herself with the selection of natural granite stone for the countertop, backsplash, and island — and again when she chose a warm burgundy for an accent color.
Today, the entire house measures 2,570-square-feet, with rich finishes, dramatic lighting and a retro-chic mix of furniture and accessories. “I always take inspiration from the architecture of a home,” says Sheffield. “For me this included a bit of creative license, imagining a rainy Gulf Coast version of Palm Springs or a more humid David Hockney painting.
“I like to imagine Sinatra on the stereo and the clinking of martini glasses as the true north of my house, despite the fact that homework, early mornings, and teenagers were the norm.”

The designer at home.

The primary suite with sliding glass doors that lead to the pool.

Natural accents and sunlight in the primary bathroom.

Estate-sale finds and new pieces with retro cred in the living room.




 The Avondale bungalow has gone ‘Jasper’ with ‘Greenblack’ trim á la Sherwin-Williams.
The Avondale bungalow has gone ‘Jasper’ with ‘Greenblack’ trim á la Sherwin-Williams. ‘Butch,’ a backlit wall piece by Rich Harrington that was sourced in upstate New York, hangs at the top of the stairs.
‘Butch,’ a backlit wall piece by Rich Harrington that was sourced in upstate New York, hangs at the top of the stairs.



