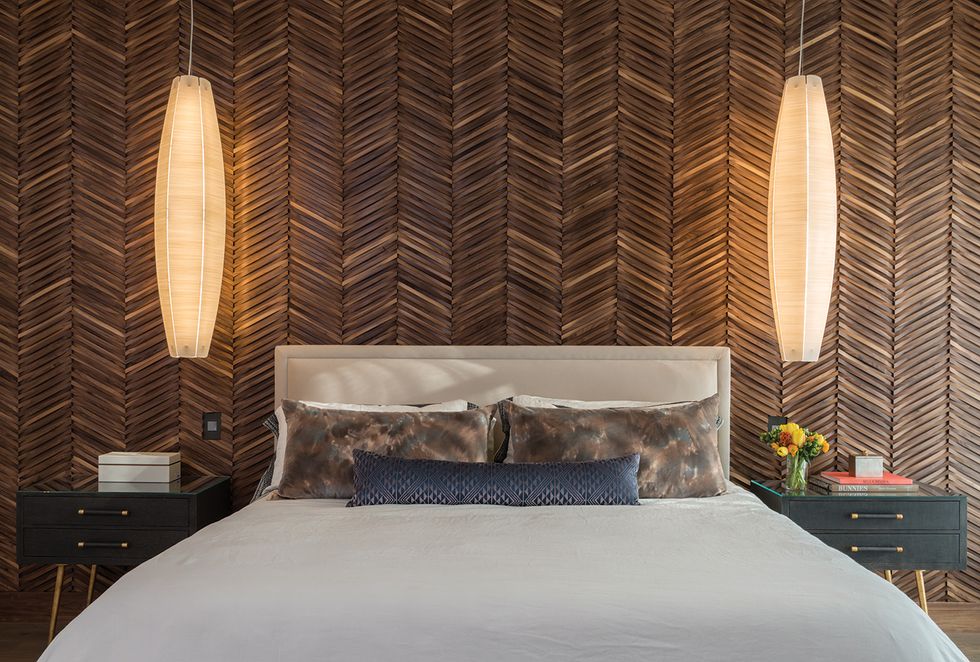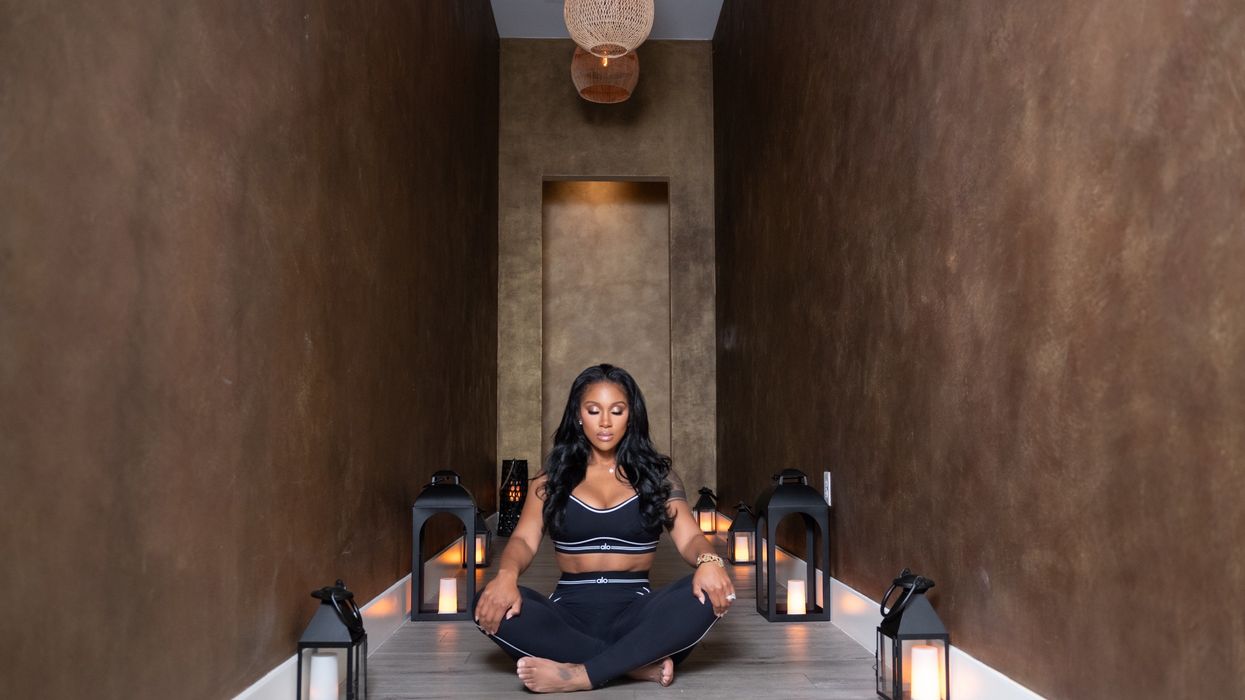Highland Hip
A newlywed empty-nester leaves a tree-lined subdivision for the center of the action, and goes boho-bold!

When Laura Umansky’s empty-nester (and newlywed!) client decided it was time for a place in the city, she called up her go-to designer to start their fourth project together. She had traded in her suburban-style Tanglewood home for a super contemporary, 4,000-square-foot pad behind Highland Village. The big change from the peaceful tree-lined streets of her former neighborhood to the bustling shopping and restaurant scene was more in line with her active jet-setting lifestyle.

The head of a logistics company and always on the move, the 40-something homeowner had recently returned from a trip to China with her new husband — followed by a jaunt to D.C. to be a part of the Women’s March — when she told Umansky about the new home, built by Richard Kao with Rima Projects. “We worked hand in hand with the builder and did the hard surfaces and all of the material selection,” Umansky says. The goal was a boho-chic retreat for the homeowner, her new husband, their two dogs and a cat.
The entry is basked in natural light coming in through the oversized glass door and wall of windows. Mod white walls and a glass stairway are softened by an antique Kilim rug and cigar-toned leather upholstered bench. “This is my favorite space in the home,” Umansky says. “The light is beautiful. It is all about the light in this house.”
A large chandelier by Noir that mirrors the dark metalwork around the windows looks up to the vast ceilings in the entry. The raw industrial vibe is carried into the living room with custom wall-mounted shelves by Cattelan Italia. They delicately overlap and serve as the perfect place to display items the homeowner collected on her travels and those sourced by the Laura U team — primitive-style sculptures, fun pottery, bright red-jacketed reference books. “She wanted large thoughtful pieces, nothing too small or cluttered,” Umansky says. “Everything in its place!”

A large wooden wallcovering by DuChateau softens the living room by framing the Neolith fireplace surround. Nearby, whimsically oversized mango-wood floor lamps from Anthropologie are capped with linen shades. In the open-concept dining and kitchen space, wood once again plays a dominating role in the design, as a soft-toned wide-grain veneer on the Scavolini cabinets and dining table top. The minimalist space keeps a low profile with barrel-backed upholstered dining chairs and a geometric chandelier by DVI Lighting. The travel-happy homeowner found the dining table on a trip to Round Top.
The homeowner also personally sourced the chevron-pattern wood wall covering in the master bedroom, at the NeoCon design convention in Chicago. Two large hanging bedside pendants from Light Art by 3 Form give additional dimension to the space, and an upholstered bench sits at the foot of the custom low-profile bed. “She is very design-savvy and can visualize really well,” says Umansky, who also designed her client’s homes in Aspen and Crystal Beach. “She was highly collaborative. She knows what she does, and she knows what we do.
“She had her thoughts in mind coming into this project,” says Umansky. “This was not our story. It’s her story.”
AT TOP: A wood-chevron feature wall in the master bedroom, flanked by matching bedside tables, was sourced by the homeowner from Chicago.
















