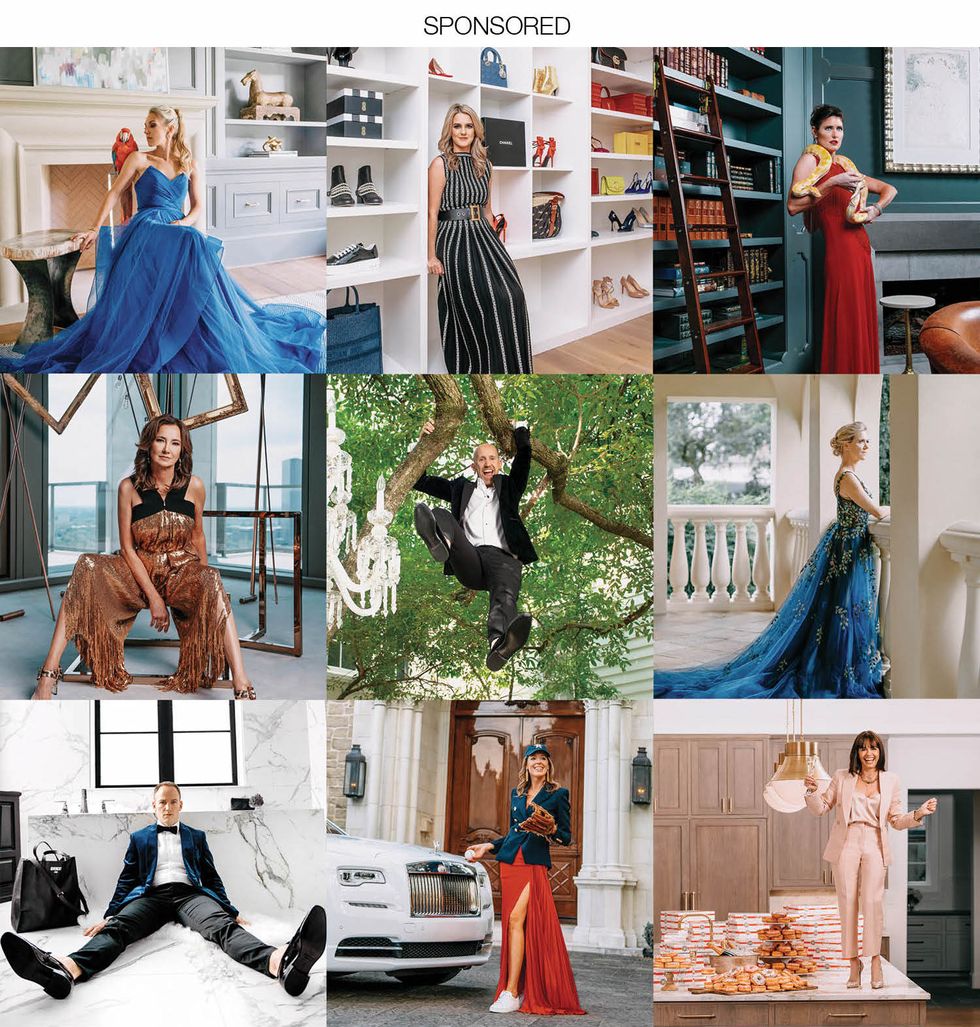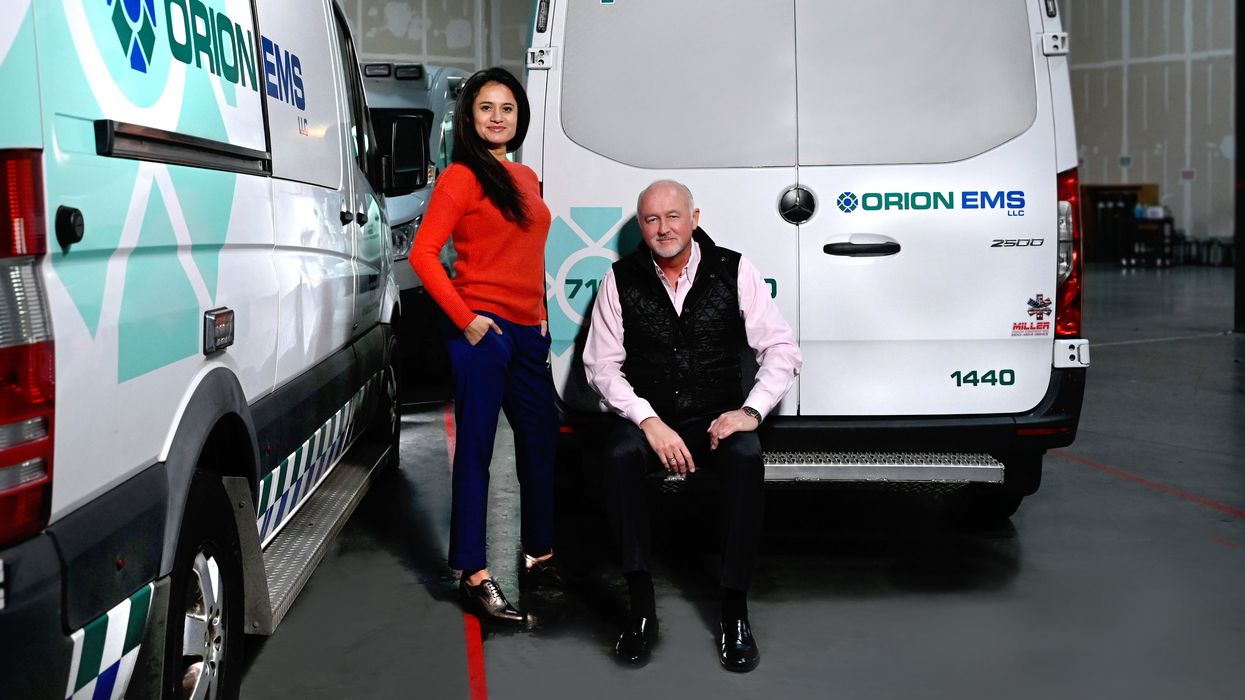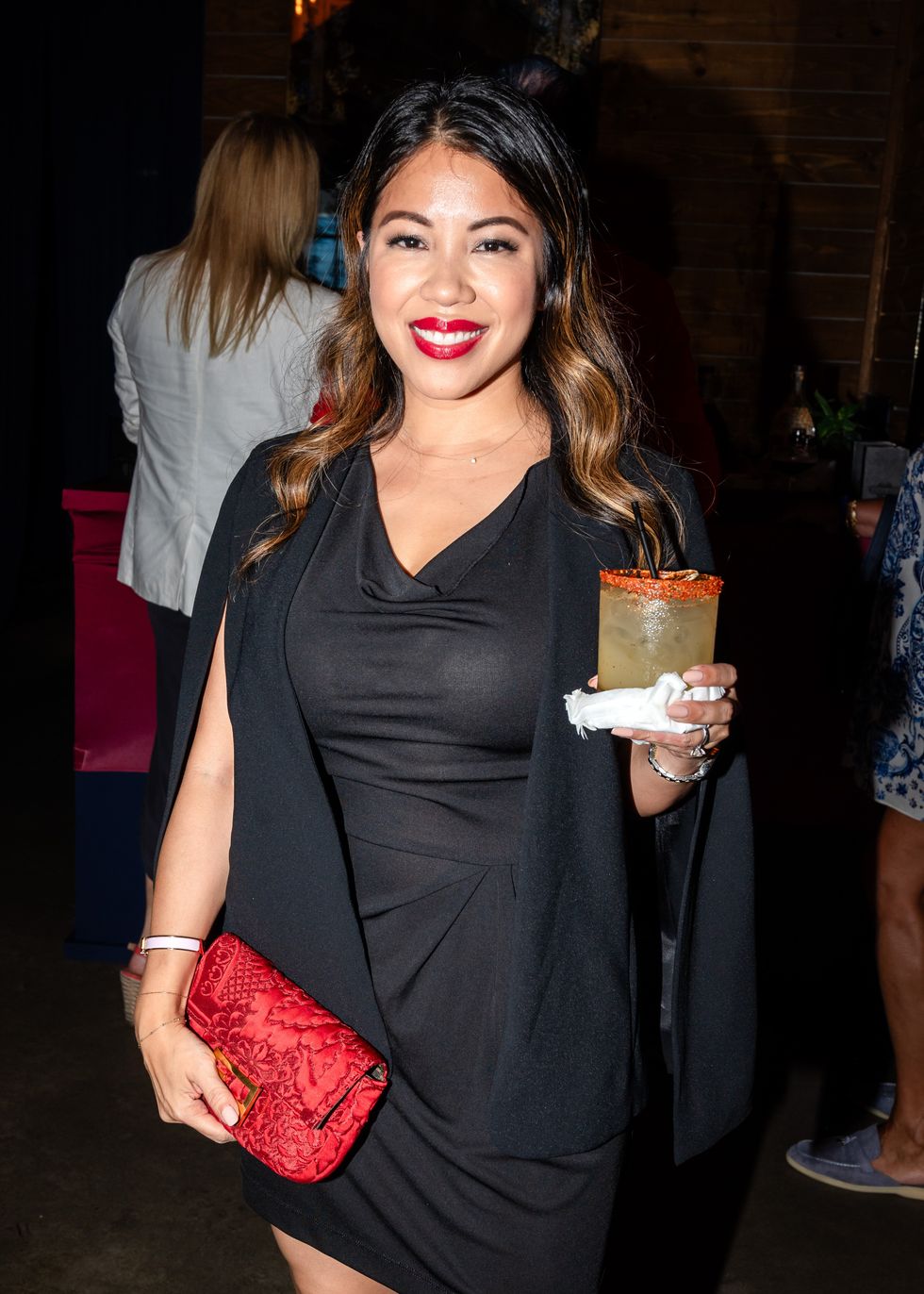Fashion Houses
Nine top realtors at Compass recently participated in a fashion shoot highlighting some of their most luxurious homes. Here’s a behind-the-scenes look at where these widely talked-about images were taken.

Alex Loyd
Alex was photographed at a beautiful new-construction home in Tanglewood’s Indian Trail. Designed by Gordon Partners and built by D.L. Doyle construction, this stunning home features five bedrooms with en-suite baths, a game room with built-ins, two staircases, and gorgeous finishes throughout selected by interior designer Hollie Landrith. The family room boasts steel doors leading to the backyard, an Isokern fireplace and a wet bar. Meanwhile, the kitchen has top-of-the-line stainless steel appliances, quartzite countertops, a large island and a walk-in pantry. And the master suite has a vaulted ceiling, marble clad bath and an enviable walk-in closet. There’s also a mudroom, butler’s pantry, office space, wooden beams, seven-inch English oak flooring, and paneled walls in the dining room. The exterior is enhanced with a porte cochère, pavilion with a fireplace and built-in grill, professional landscaping and a backyard with room for a pool. For more information about this home contact Alex Loyd.
Caroline Bean
Caroline’s photo features a stunning new-construction home in River Oaks, built by Overstreet Builders and designed by Rice Residential and Chandos Interiors. The gorgeous exterior has slurried brick and stucco, copper gutters and a slate roof. The home has a gracious entry, and boasts five bedrooms, baths baths, two half-baths, a four-car tandem garage, two living areas, study, mudroom, game room, and office. The master suite includes oversize his-and-her closets, double sinks, two showers, a separate tub and and private water closets. All other bedrooms will have en-suite bathrooms and walk-in closets. Additional features include a full home generator, water filtration system, CAV home automation system and much more! All info per seller. For more information about this home contact Caroline Bean.
Courtney Robertson
On a secluded and wooded lot in Bunker Hill Village, Courtney was photographed at a high-end home featuring an extensive and stunning 2014 remodel. The kitchen is fully equipped with stainless-steel countertops, a marble island and top-of-the-line appliances, and the adjacent butler’s pantry, wine bar, and Savant A/V system make this home perfect for entertaining. The first-floor master has a marble-filled bathroom, a closet with floor-to-ceiling wardrobes, and a private sitting area. The upstairs game room and flex space provide additional space and storage, while a stunning backyard — remodeled by Moss Landscaping in 2018 — boasts a spacious covered patio and a modern pool/spa surrounded by a combination of artificial turf and Zoysia grass. Other standouts include a three-car garage, additional parking and a driveway gate. For more information about this home contact Courtney Robertson.
Diane Kingshill
Developed by Giorgio Borlenghi to be one of Houston’s most luxurious and well located residential high rise buildings, The Belfiore in Tanglewood offers convenience and unparalleled service in a secure setting. Diane’s shows off unit 2402 in her photo. This unit is ‘”to the concrete,” but will convey with architectural plans, building permits, Eggersman kitchen cabinetry, kitchen appliances, and the slab stone for the kitchen. The 5,518-square-foot unit provides views of Downtown and verdant Tanglewood. Finish selections have been pre-selected by a designer, but remain flexible for new owner. The offer price is for “as-is” and will escalate as contractor progresses through build-out. For more information about this home contact Diane Kingshill.
Mike Mahlstedt
Mike was photographed at a River Oaks treasure. This stately French Colonial residence showcases a masterful design by celebrated architect Birdsall P. Briscoe on over half an acre of enchanting grounds. Inspired by the Le Carpentier-Beauregard house of New Orleans, the residence has been respectfully restored utilizing the finest finishes for architectural integrity. There are grand reception spaces, banquet-size formal areas, a paneled library and a garden room with a wall of windows that overlooks the sprawling lawn with swimming pool and surrounding gardens. The gourmet kitchen opens up to the breakfast room. A master suite upstairs has a fireplace and marble bath; the same floor also has two guest suites and a flex room with private bath. The third-floor fitness center with bath is an optional fifth bedroom. There are high ceilings throughout, as well as two staircases, a home generator, an elevator and a basement-level storage space with mechanical access. The gated motor court leads to a three-car carport with an adjoining guest house offering an additional 1,486 square feet with a lower-level lounge and two upstairs bedroom. For more information about this home contact Mike Mahlstedt.
Jana Bruce
Jana was photographed in an exquisite European home that sits high upon a hill in Houston's most exclusive neighborhood of River Oaks. Extensive, custom finishes include designer wall and ceiling finishes, stone and walnut flooring, an elevator to all levels, three fireplaces, paneled office/sitting room and all secondary bedrooms with en-suite. This stunning home also features a chef's island kitchen — with granite, subway tile backsplash and Thermador appliances — that opens to the breakfast room and spacious family room. Upstairs is the generously sized master suite with his-and-hers amenities, a media room, and four covered terraces with breathtaking skyline views of Downtown. The lower level features an intimate 3,000-bottle underground wine cellar with climate control, a seven car garage with ample storage space, elevator access and separate quarters with kitchenette. For more information about this home contact Jana Bruce.
Bryan Beene
In Montrose, Bryan was photographed at a luxurious and well appointed townhome that transports you to New York with a covered terrace sporting skyline views, 12-inch-thick walls, large black-framed windows, and high-end finishes at every turn. An elevator travels all four floors — including to the fourth-floor game room with a wet bar and three sets of French doors that lead to a terrace with a gas fireplace. There are also motorized shades in the living and bedrooms, white oak floors, surround sound speakers throughout the home, a tankless water heater, water treatment system, epoxy garage floor with mounted storage and additional driveway parking — a coveted must for the neighborhood! For more information about this home contact Bryan Beene.
Dee Dee Gugenheim Howes
Magnificent in both scale and design, splendor abounds in this expertly crafted Tanglewood showpiece by Robert Dame, featured in this photo of Dee Dee. Resting on an enviable corner lot, this house has an elegant yet comfortable ambiance, showcased by a 13-foot foyer and main gallery that provides connectivity to the living room, dining room and great room. The chef’s kitchen, with custom glazed cabinetry and a marble-top island, is also connected to the spectacular great room. Every room is exacting with impeccable millwork, abundant light, extraordinarily high ceilings, French oak and limestone floors and superb attention to architectural detail. A parklike setting rests along the side of the home, leading to a glistening pool, expansive grounds and summer kitchen. An exquisite master suite with opulent bath opens to the pool, while the second floor has four en-suite bedrooms, a game room with theatre, two gathering areas and a study hub. Other features include four fireplaces, wine cellar, caterer’s kitchen, elevator and a wet bar. For more information about this home contact Dee Dee Guggenheim Howes.
Marnie Greenwood
Award-winning Frankel Building Group has consciously designed and executed a contemporary take on a stately French chateau on one of the premier streets of Tanglewood, showcased in this photo of Marnie. Situated on a nearly half-acre lot, the home boasts substantial presence. Meticulously designed with regard to architecture and interior design, the home features floor-to-ceiling steel frame windows and designer finishes. Entertain on a grand scale with ease in the large open rooms, wet bar, temperature-controlled wine room and gourmet kitchen and butler’s pantry. Al fresco entertaining is a breeze under the thoughtfully designed veranda with outdoor kitchen and fireplace; a glass-walled hacienda offers a multitude of functionality. The master suite has fireplace, dual vanities and custom walk-in closets. There’s an additional bedroom and wood-paneled study on the first floor, and four generously sized bedrooms with en suites and walk-in closets on the second floor. Four garage spaces and circular driveway provide abundant parking. For more information about this home contact Marnie Greenwood.
Curious about Compass? Here are two of Compass’ most popular and effective offerings:
Compass Coming Soon is a powerful pre-marketing strategy used to generate buzz and gather valuable insights when selling your home. List as a Compass Coming Soon today to price confidently and maximize early interest from buyers. Here are three benefits of using this strategy.
Compass Coming Soon increases exposure: The Coming Soon listings are the first homes consumers see when they visit compass.com, and are promoted in both national and regional marketing campaigns at no extra cost to you.
Compass Coming Soon generates buzz by allowing you to bring your home to market sooner with differentiated print, digital and social media marketing materials designed to pique buyers' interest. When it's ready to go live on the MLS, you'll have the opportunity to launch your listing for the second time, attracting even more attention.
And Compass Coming Soon allows you to study the market. Take advantage of the premarketing period by previewing your home to a curated audience as a Compass Coming Soon. It's the perfect time to assess pricing and gather buyer feedback without accumulating days on market.
The Compass Concierge program is the latest in a suite of services designed to prepare your home for market. From deep-cleaning to cosmetic improvements, we will work together to assess opportunities to elevate your home’s value. Compass Concierge will provide you with a tailored plan for updating and staging your home — and the means to execute it. The Compass team will front the costs associated with home-selling improvements, and only collect payment for the services rendered after the home sells. How does it work? The Compass team will suggest home improvements and updates to prepare your house for the market. You will contract directly with home improvement service providers, with Compass Concierge paying the associated cost. At the closing of the property, Compass Concierge will collect payment that covers the cost of the work performed.






























